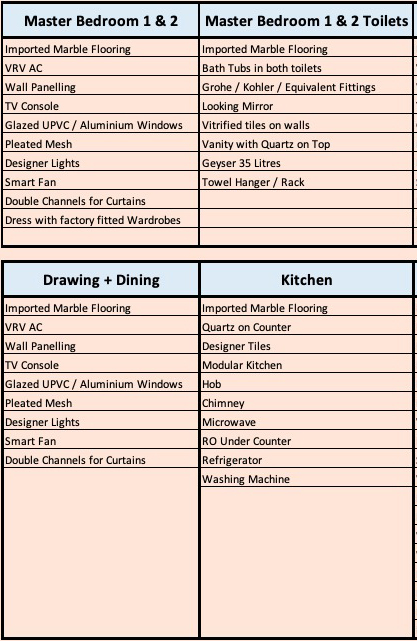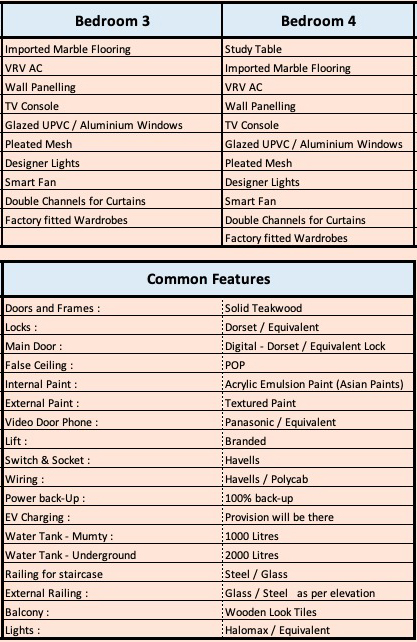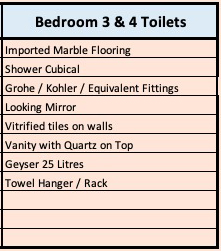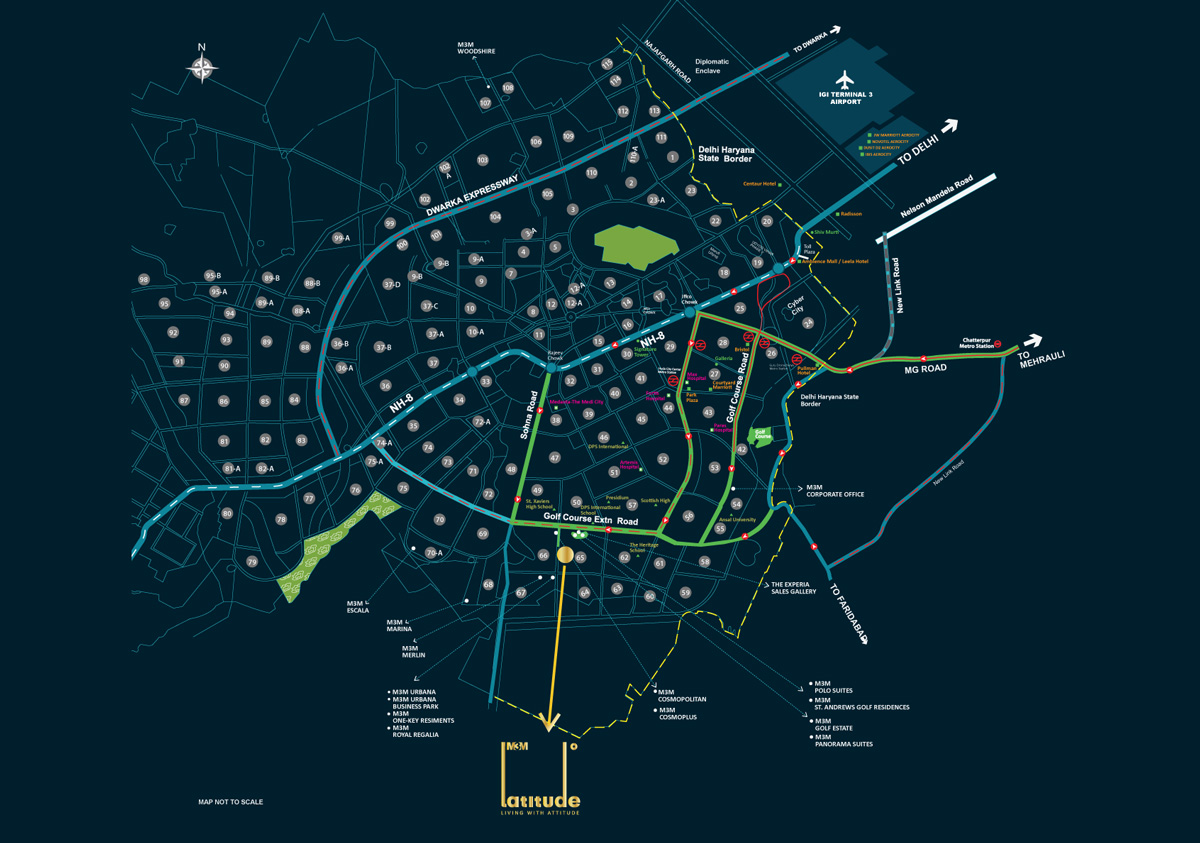M3M Latitude is truly one-of-a-kind tower overlooking the skyline of Gurgaon, the modern millennium city. As the name suggests, it is an upscale and sophisticated concept. The physical element of ‘height’, along with modernity and a certain "Techno-style," is strongly emphasized. Passionately crafted, this is essentially a neo-minimalist, futuristic design, evoking steel greys, cool water, blocks, and avant-garde sculptures. Designed by M3M India Pvt. Ltd., this elegant residential creation is aesthetically designed and architecturally planned for the residents' comfort. Spread over an area of 22 acres, every residence is designed to provide adequate space and privacy while also elevating living standards to ensure your family cherishes every moment spent here. Explore the europium for your senses, with panoramic views of the future that are being brought to life today.
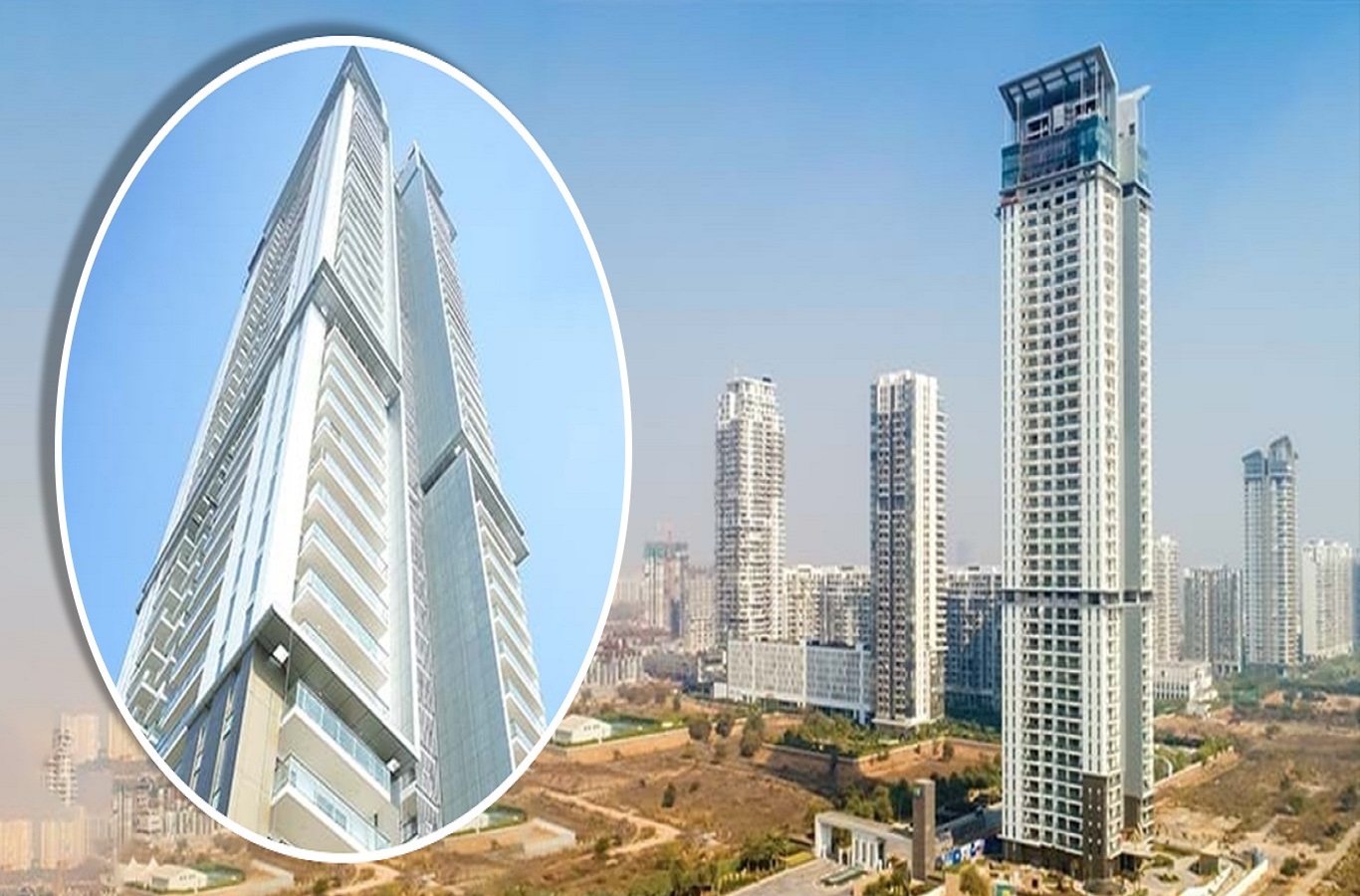
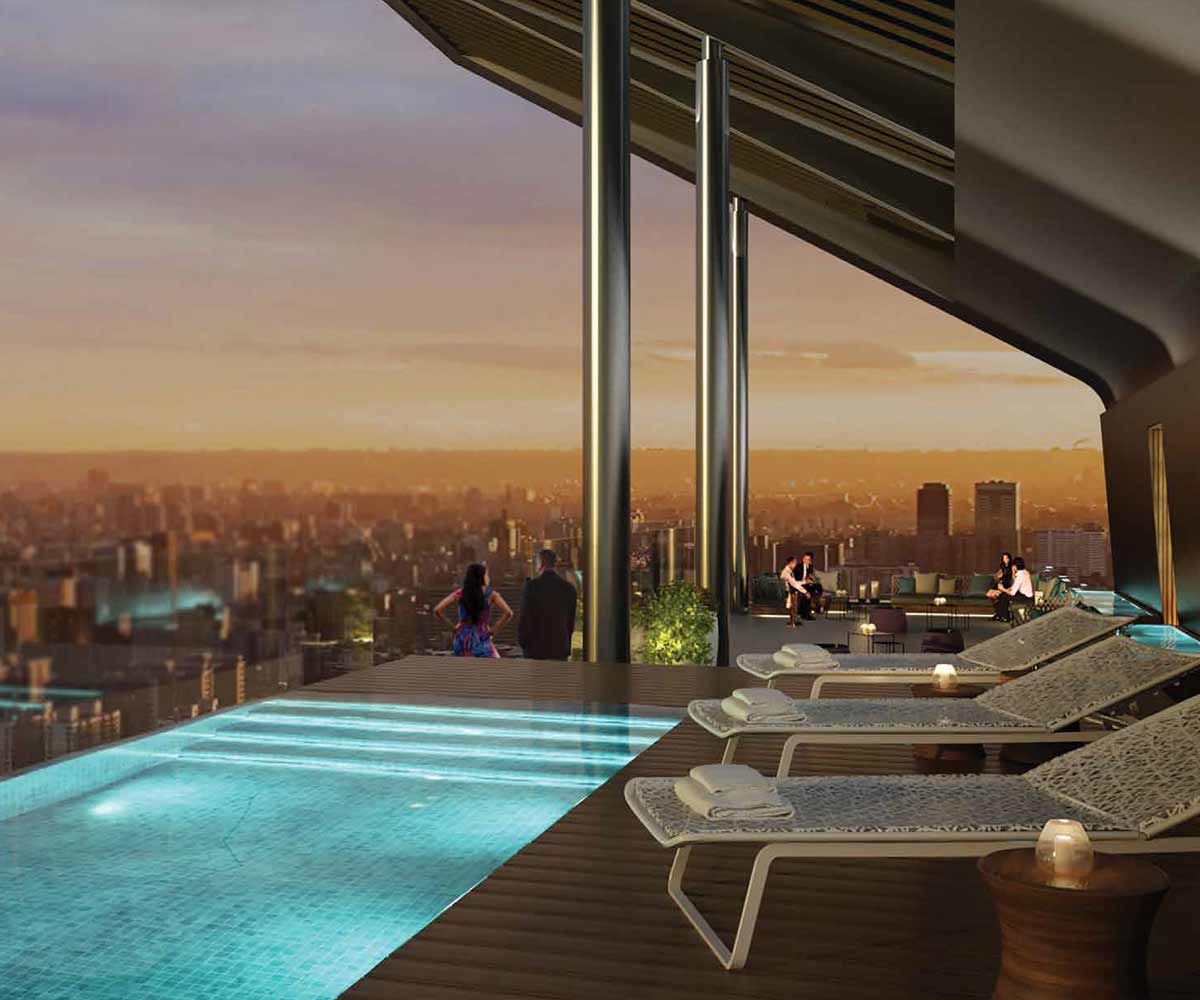
 Basketball Court
Basketball Court  Parking
Parking 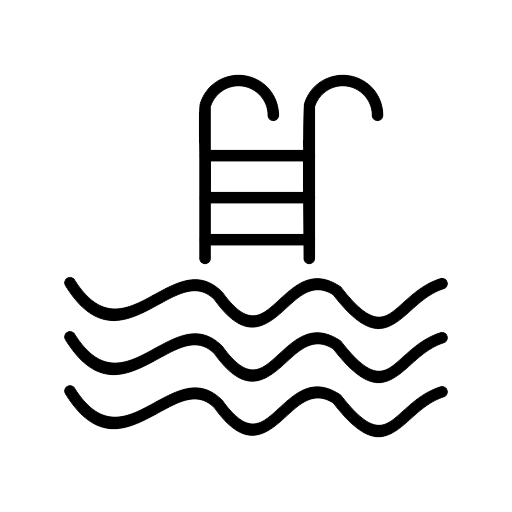 Swimming Pool
Swimming Pool  Jogging
Jogging  Lounge
Lounge  Podium Level
Podium Level  Pool Side Deck
Pool Side Deck  Cafeteria
Cafeteria  Club House
Club House  Earthquake Resistance
Earthquake Resistance  Fire Fighting Equipment
Fire Fighting Equipment  Golf Course
Golf Course  Gym
Gym  Kids Play Area
Kids Play Area  Landscape Garden Park
Landscape Garden Park  Multipurpose Hall
Multipurpose Hall  Open Space
Open Space  Power Backup
Power Backup  Rain Water Harvesting
Rain Water Harvesting  Sports Facility
Sports Facility  Tennis Court
Tennis Court 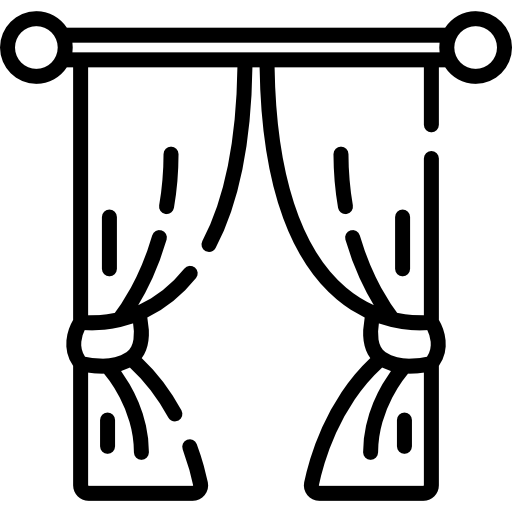 Theatre
Theatre  Vastu Compliant
Vastu Compliant  Waiting Lounge
Waiting Lounge  Water Supply
Water Supply  Lift & Escalators
Lift & Escalators  24X7 Security
24X7 Security  Landscaped Gardens
Landscaped Gardens | Type | Carpet Area | Price |
|---|---|---|
| 3 BHK | 2380 Sq.ft. | Call for Price. |
| 3 BHK | 2430 Sq.ft. | Call for Price. |
| 4 BHK | 2875 Sq.ft. | Call for Price. |
| 4 BHK | 2955 Sq.ft. | Call for Price. |
