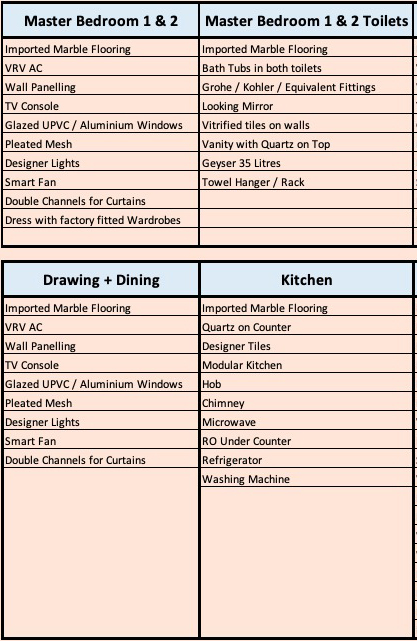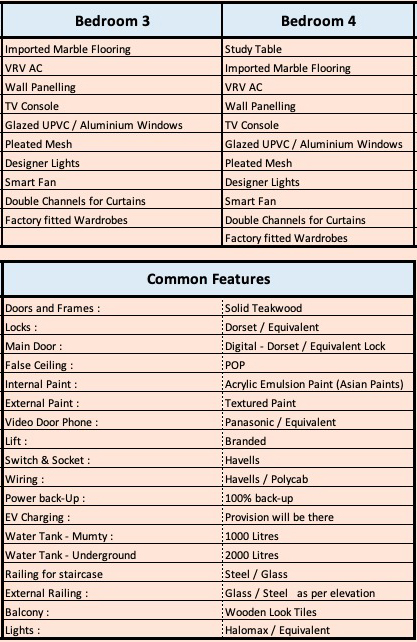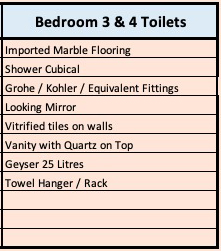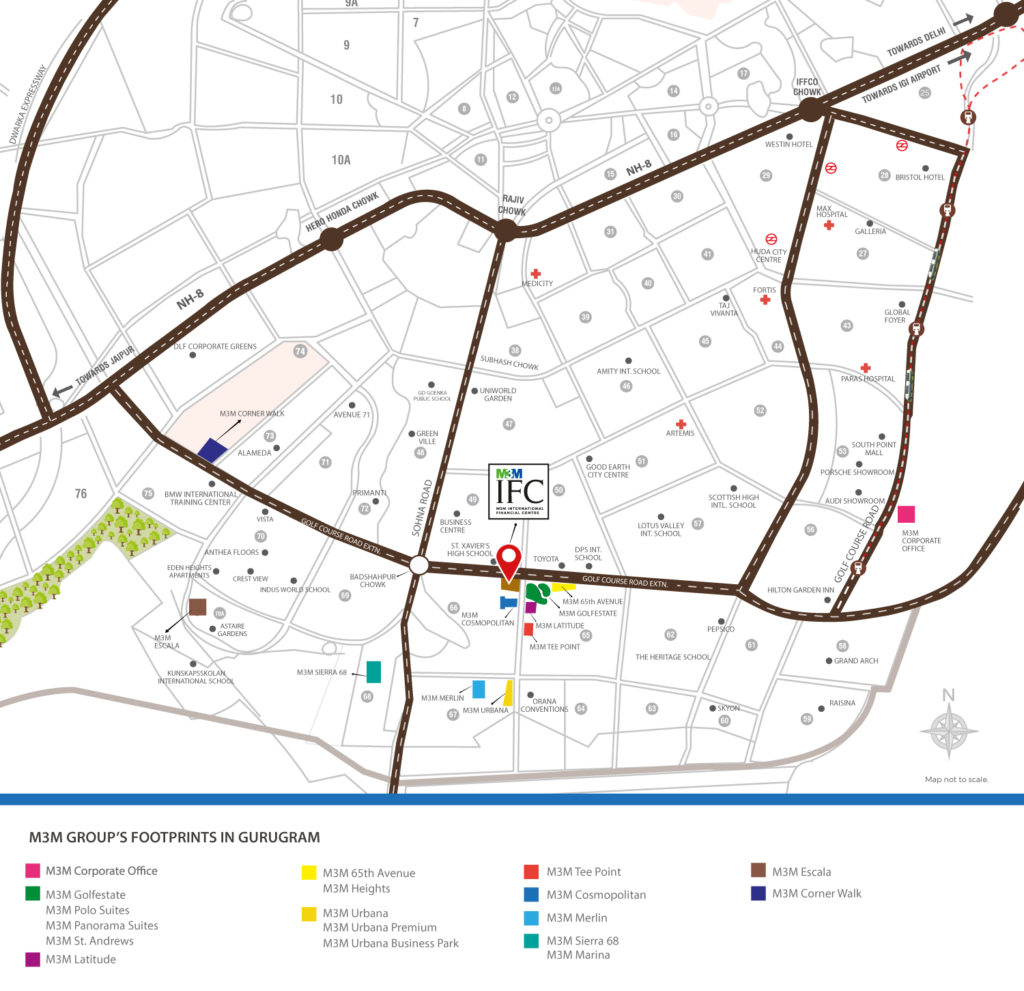A timeless concept for contemporary business, M3M IFC is set to speak for the dominance of millennium city as the emerging force in the global market. The scale and the grandeur of this distinctive construction is a tribute to those who deliver the city’s wealth and success – and a symbol of the power they hold. Get ready for a highly tailored workplace surrounded by retail, restaurants, fast food and entertainment.
The exclusive tower brings together premium office spaces for international headquarters and a unique ‘corporate mansion’ – a premium networking platform for business partners. With a linear core on the south face, the office tower is designed to escape the south sun and keep the office space comfortable all the times. The tower also has high-end automation system and high speed destination controlled elevators. M3M IFC has put in place an elegant air-conditioned triple height lobby with a waiting lounge, large café, reception and so much more.
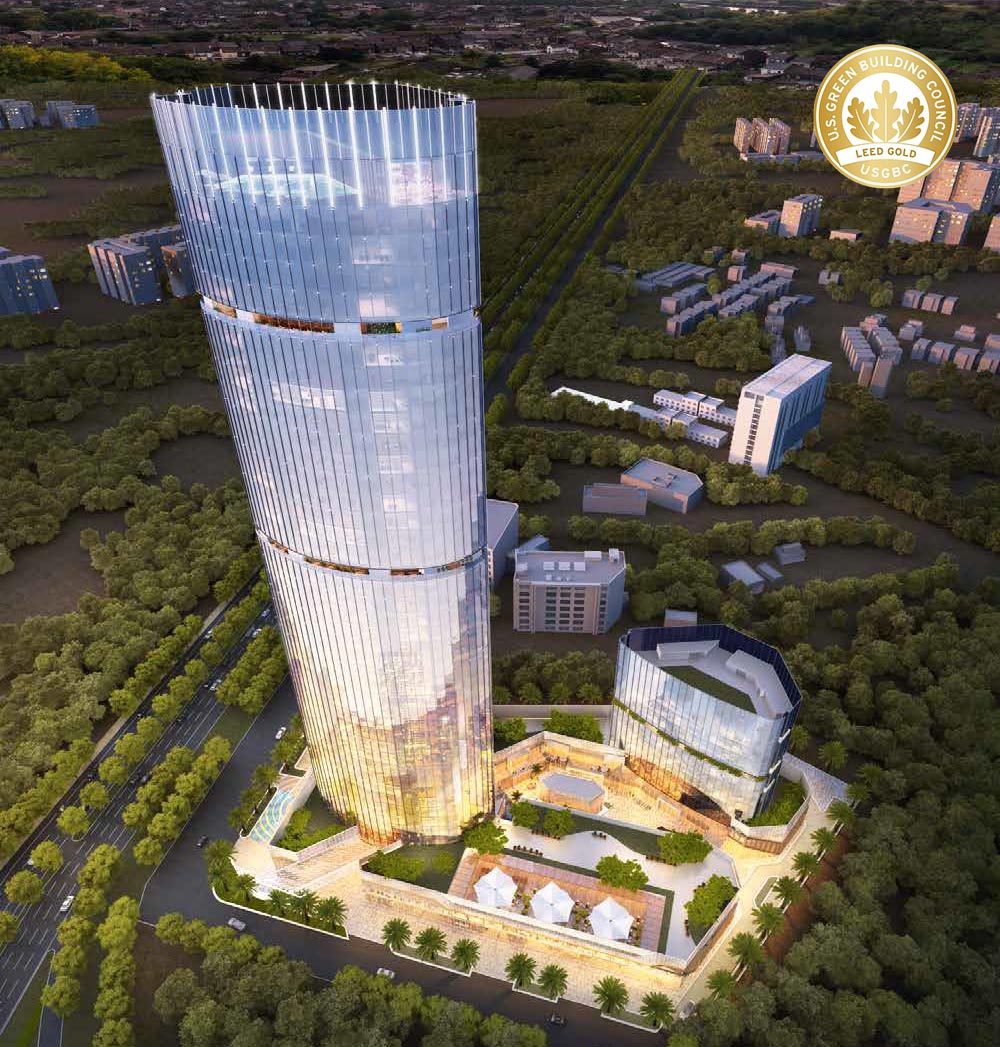
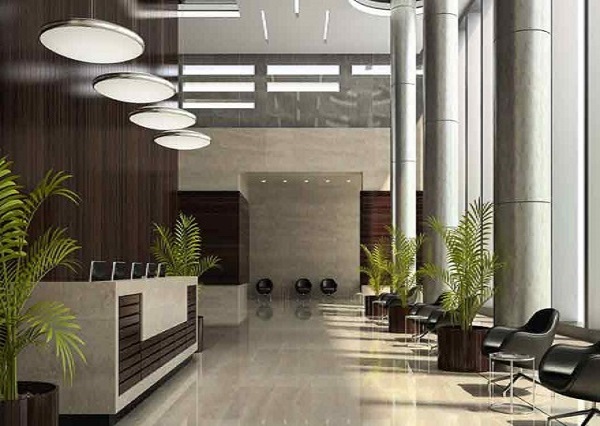
 ATM
ATM  Parking
Parking  Food Court
Food Court  Fire Fighting Equipment
Fire Fighting Equipment  Restaurant
Restaurant  Shopping Center
Shopping Center  Video Security
Video Security  Wi-Fi Conectivity
Wi-Fi Conectivity  Lift & Escalators
Lift & Escalators  Taxies Dedicated Pickup & Drop Lane
Taxies Dedicated Pickup & Drop Lane  Tourist Information Centre
Tourist Information Centre  Modern Washrooms
Modern Washrooms | Type | Size | Price |
|---|---|---|
| Ground Floor | 1200 Sqft Onwards | Call for Price. |
| First Floor | 1000 Sqft Onwards | Call for Price. |
| Second Floor | 1200 Sqft Onwards | Call for Price. |
| Office Space | 2200 Sqft Onwards | Call for Price. |
